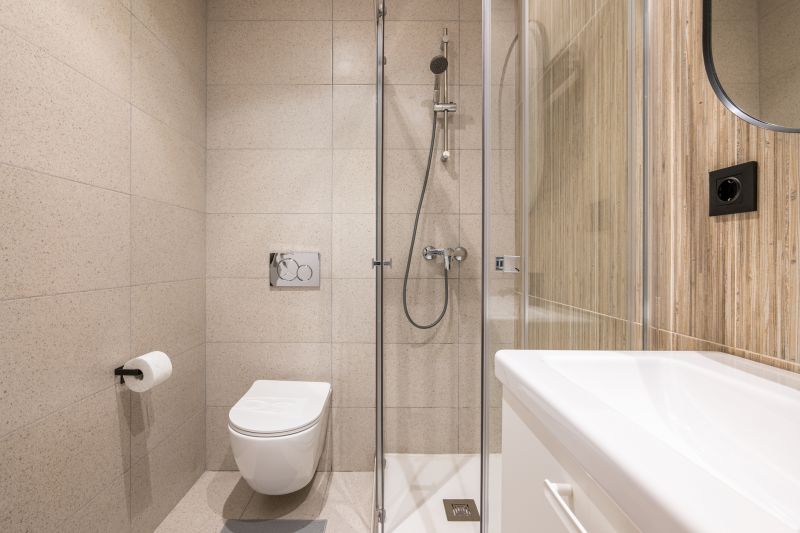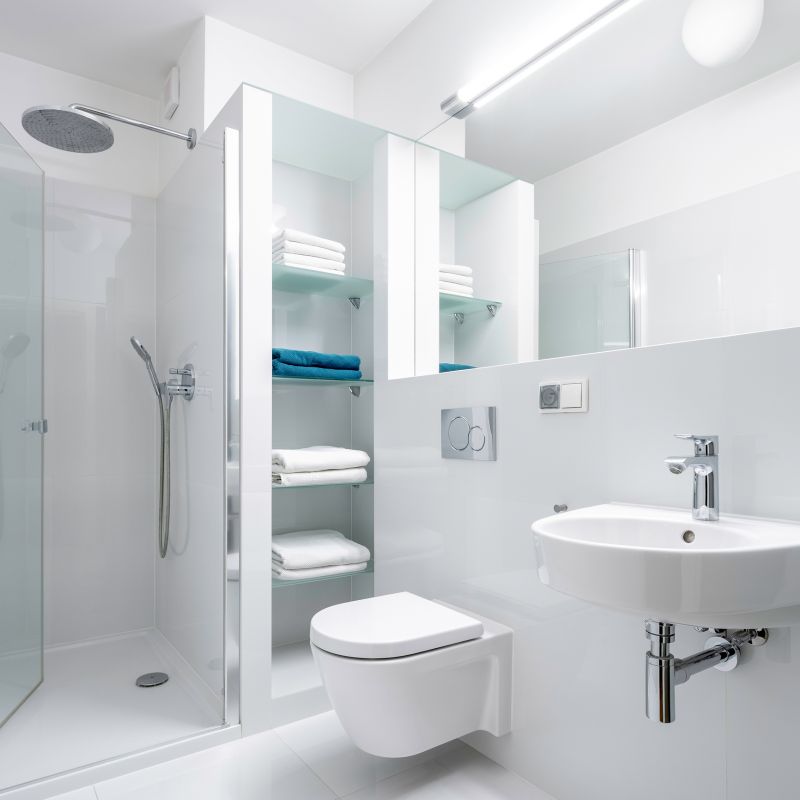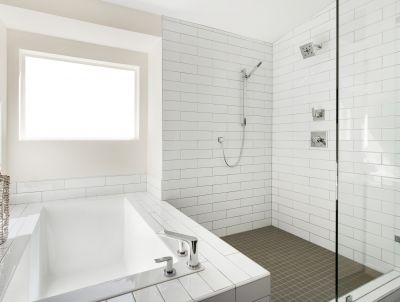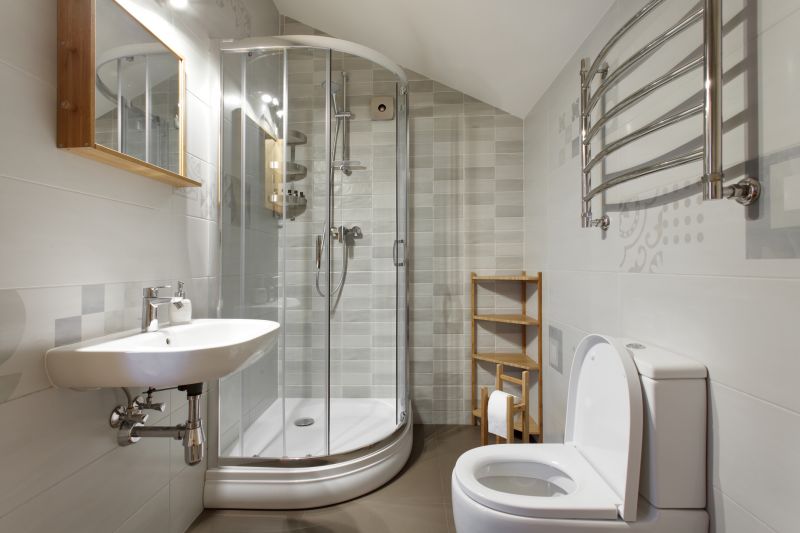Space-Saving Shower Layouts for Compact Bathrooms
Designing a shower space in a small bathroom requires careful planning to maximize functionality while maintaining an aesthetic appeal. Compact layouts demand innovative solutions to optimize limited space, ensuring comfort and convenience without sacrificing style. Various layout options can transform a small bathroom into a practical and visually appealing area, making efficient use of every inch.
Corner showers are ideal for small bathrooms, utilizing often-unused corner space to create a spacious feel. These designs typically feature a glass enclosure that visually expands the room, offering easy access and minimal obstruction.
Walk-in showers with frameless glass and open designs provide a seamless look that makes small bathrooms appear larger. They eliminate the need for doors or curtains, saving space and enhancing accessibility.

A compact corner shower with a sliding door maximizes space efficiency in a small bathroom.

This layout integrates shelving within the shower enclosure to keep toiletries organized without cluttering the space.

A minimalistic, frameless walk-in shower enhances the sense of openness in a tight bathroom.

Built-in niches provide convenient storage while maintaining a sleek, streamlined appearance.
| Layout Type | Advantages |
|---|---|
| Corner Shower | Maximizes corner space, ideal for small bathrooms |
| Walk-In Shower | Creates a spacious feel, improves accessibility |
| Recessed Shower | Built into wall for space-saving design |
| Sliding Door Shower | Reduces door swing space, suitable for tight areas |
| Curbless Shower | Provides seamless transition, enhances openness |
In addition to layout considerations, the choice of materials and fixtures plays a role in optimizing small bathroom showers. Light-colored tiles and reflective surfaces help to make the space appear larger, while glass enclosures maintain visual openness. Compact fixtures, such as corner sinks and space-saving toilets, complement the shower layout, creating a cohesive and efficient bathroom environment. Thoughtful lighting, including recessed or wall-mounted fixtures, can further enhance the sense of space and highlight design features.
Incorporating these ideas and layouts can help in creating a small bathroom that feels larger and more comfortable. Whether choosing a corner shower, a walk-in design, or a recessed layout, the goal is to maximize usability without compromising on style. Proper planning and thoughtful selection of fixtures, materials, and configurations are key to achieving a balanced and functional small bathroom shower space.


